


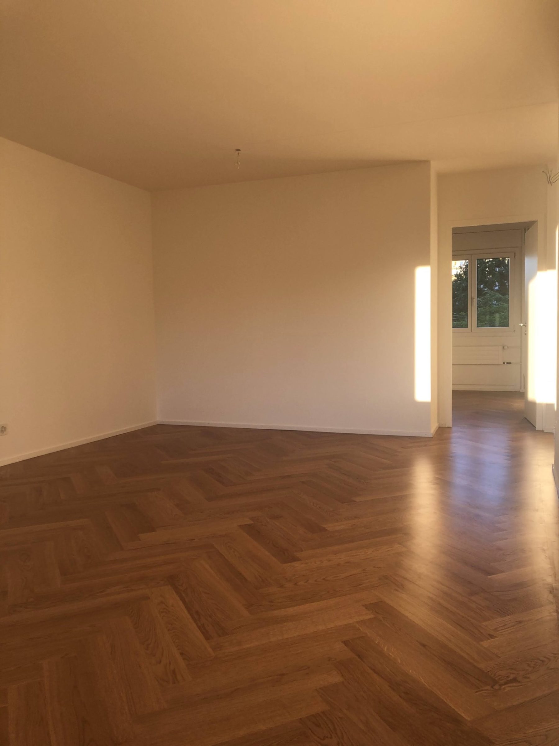
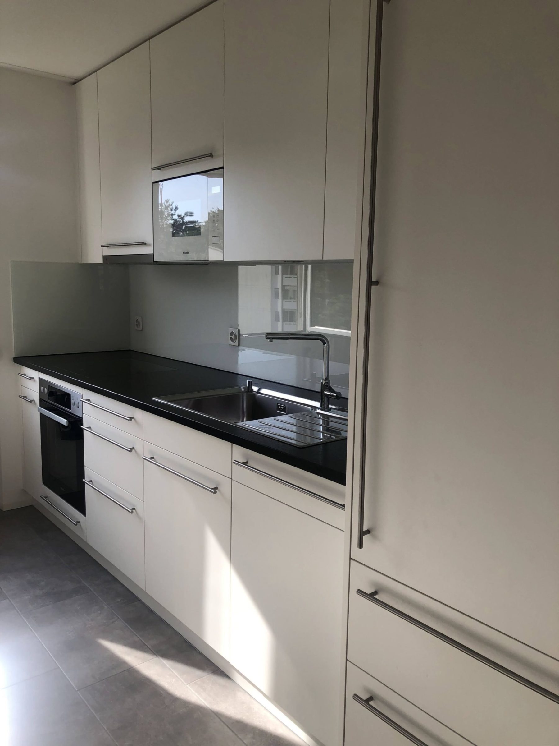
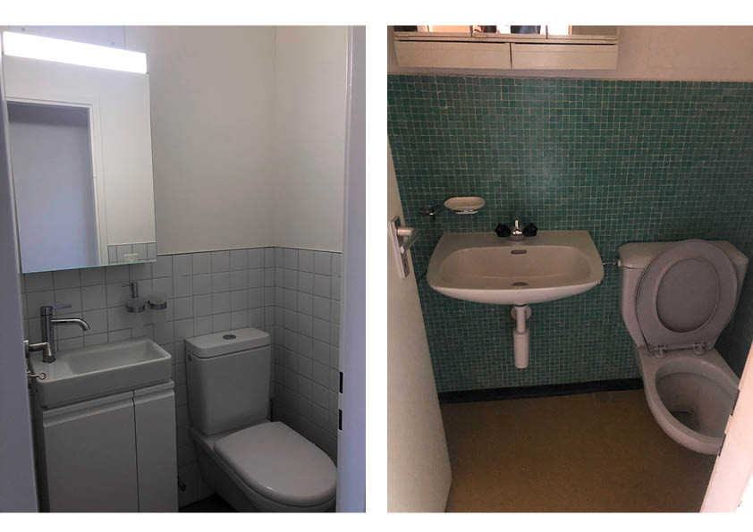
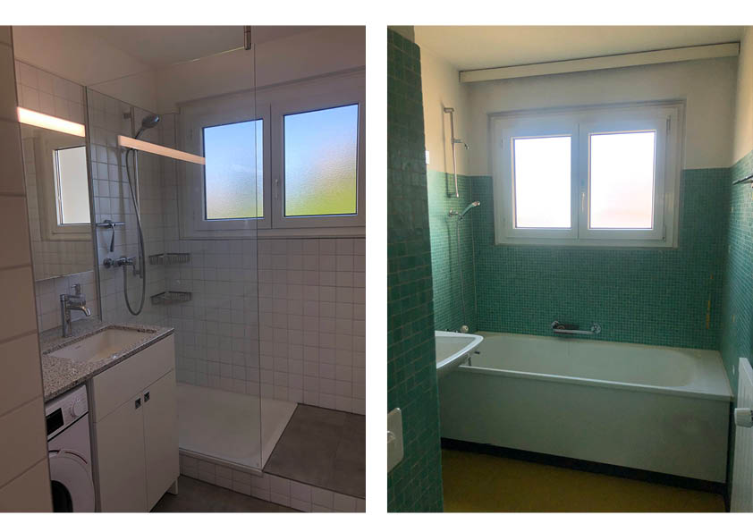
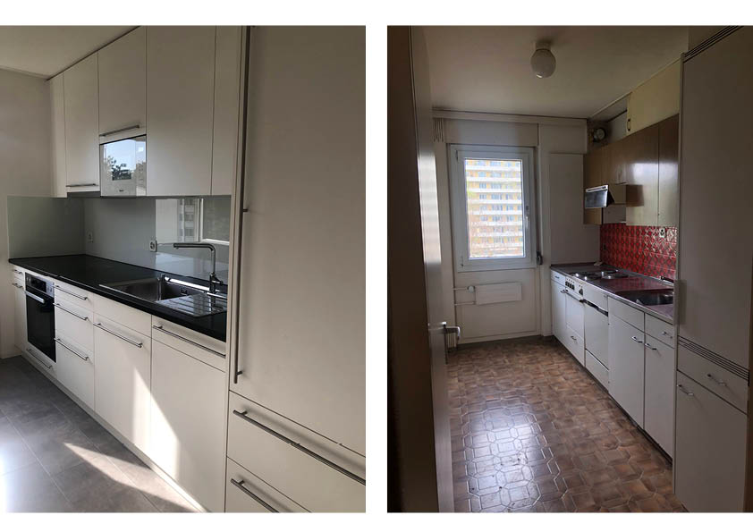
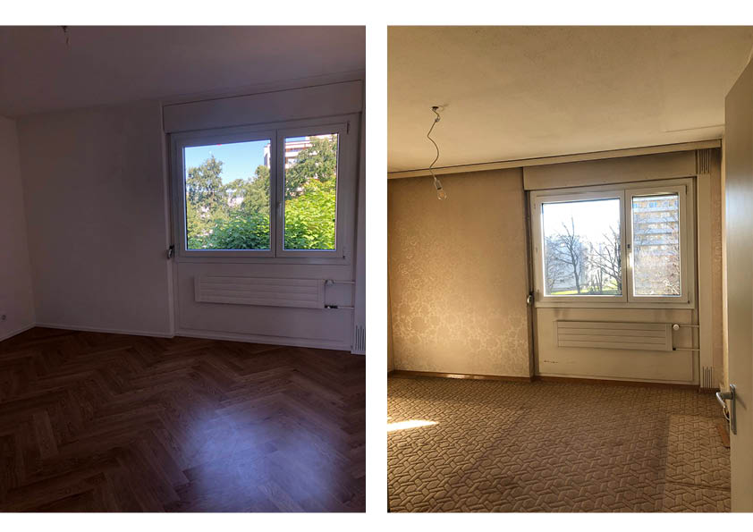
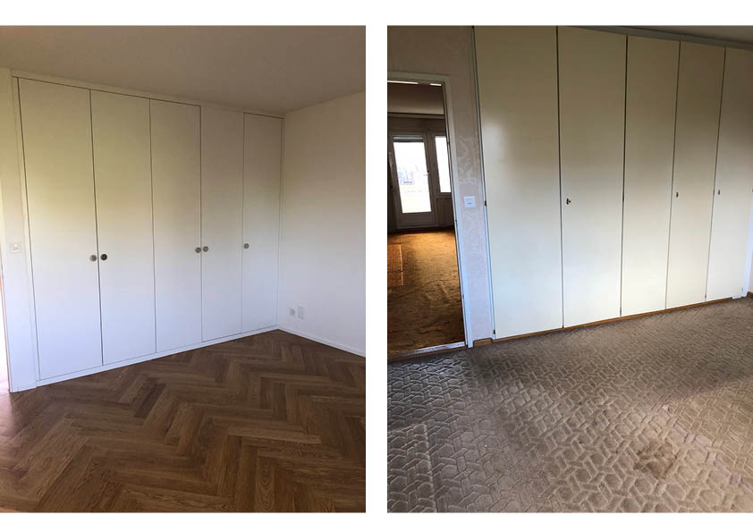
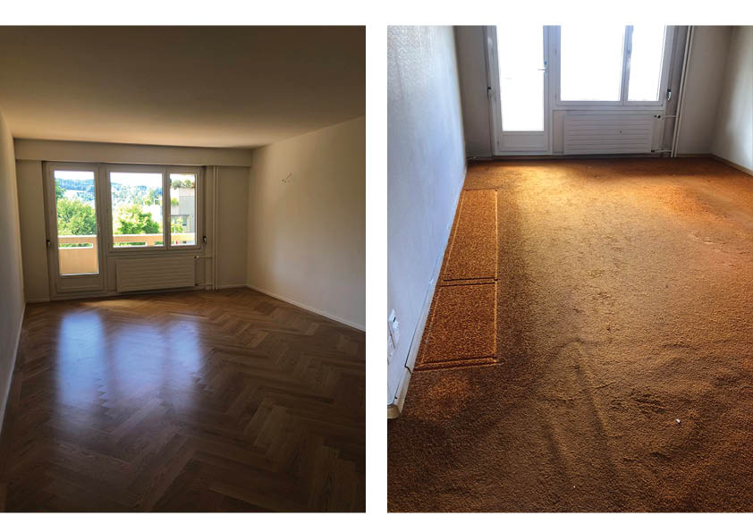
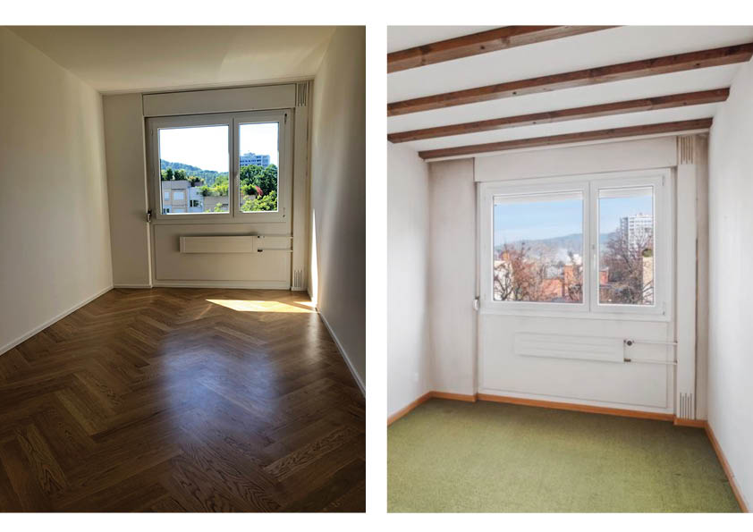
Appartement renovation 2, Zürich
In 2022, we had the opportunity to completely transform an apartment in a 1970s building, bringing it up to modern standards while respecting the essence of its structure. Located in the im Sträler buildings, this renovation was designed to reflect the unique character of the space while ensuring it met the needs of contemporary living.
From the start, the vision was clear: create a space that combines functionality, style, and comfort. After ensuring a safe environment through the removal of asbestos, we set out to reimagine the entire apartment. The new wood flooring gave the home a fresh, inviting atmosphere, and the kitchen and bathrooms were redesigned to respond to the specific needs of the owners, with a perfect balance of aesthetics and practicality.
The transformation extended beyond surface-level changes. We upgraded the electrical system to modern standards and replaced all doors, enhancing the overall flow and functionality of the space. Every room was thoughtfully reimagined, ensuring a harmonious balance between contemporary design and the building’s original character.
The before and after images illustrate the dramatic changes, but more than that, they capture the essence of a renovation that not only updates the space, but breathes new life into it. This project reflects our commitment to creating spaces that are both timeless and tailor-made for the people who live in them.
